Biomassa & Boktor – Patterns for Glass Façade
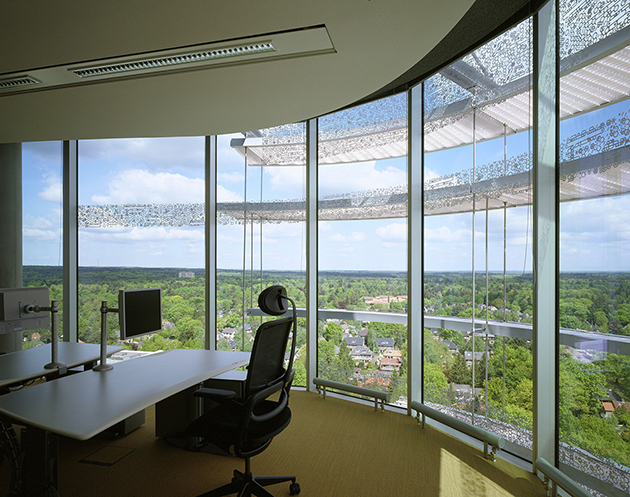
Photography Christian Richters
Title Biomassa (toren E), Boktor (toren H)
Project Patterns in- and outside buildings Belastingdienst (Dutch Tax Authorities)
Client Atelier Rijksbouwmeester
Year 2004 – 2007
Technique Screenprint on glass panels, foil on glass
Architect DP6
Advisor Hans van den Ban
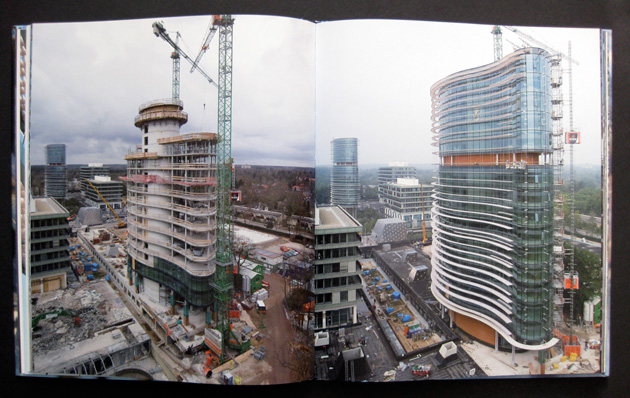
Tower H and E under construction. Photography Thea van den Heuvel
The Dutch Tax Authorities’ computational department has it’s base in Apeldoorn. It’s location, the Walterboscomplex, was radically renovated and renewed between 2004 and 2007.
The façade of the new towers H and E are etirely made out of glass. To have a better climatecontrol inside, the architect provided for ‘Saturn-rings’ outside the building. Additional screenprints were needed on the glass to reach the right % of sunlight filtering.
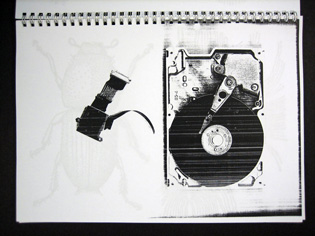
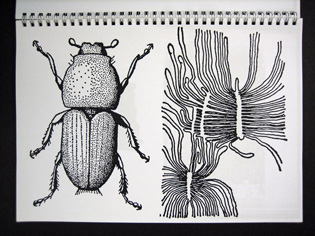
Writing data on a harddisk seemes analogue to the the shapes made by certain beetles underneath treebark.
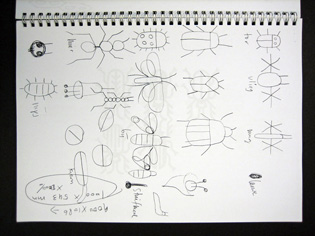
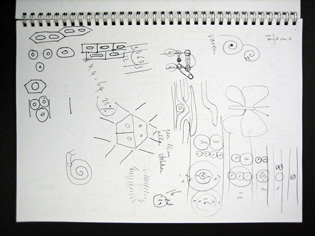
Cellstructures, insects and other biological shapes made out of geometrical elements.

‘Mother’ pattern tower H, real size appr. 1 x 3 meters.
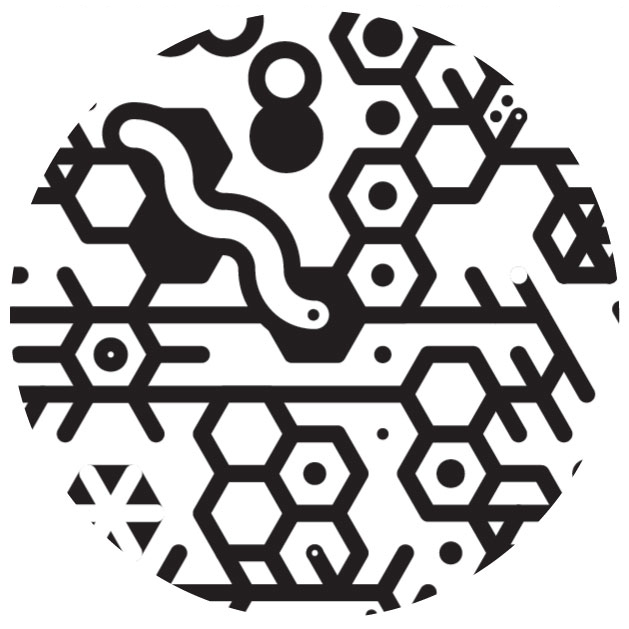
Pattern tower H, detail at 100%
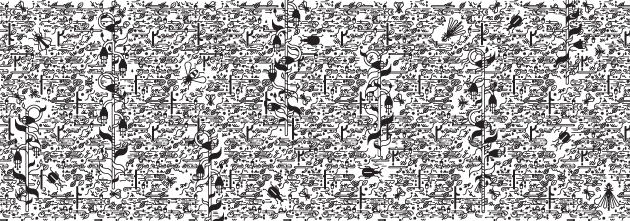
The level of detail was increased for tower E, real size appr. 1 x 3 meters.
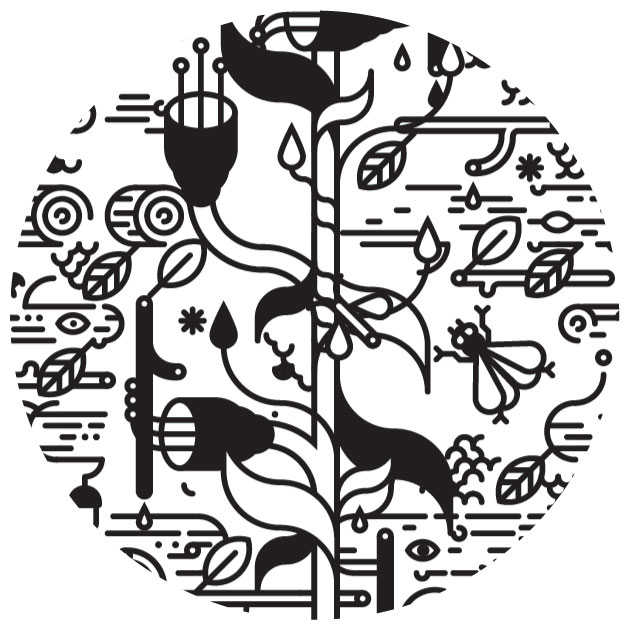
Pattern tower E, detail at 100%
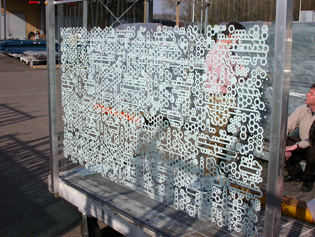
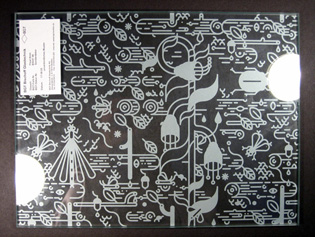
Testing white and silver UV blocking paste, applied to glass plates through large scale industrial screenprinting.
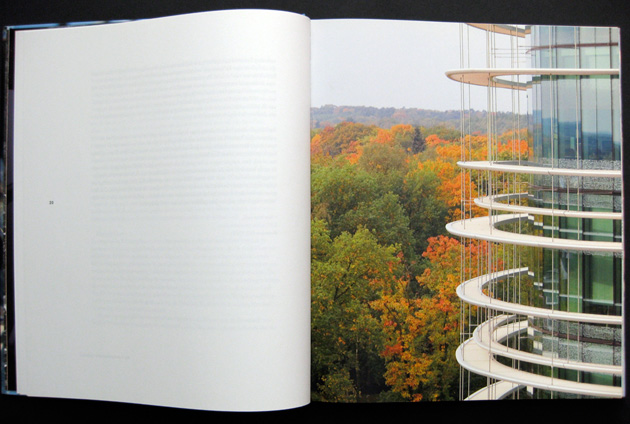
Sunlight entering the façade blocked by Saturn-rings with additional screenprints on glass. On a sunny day, the prints look like silver ribbons. Photography Thea van den Heuvel.
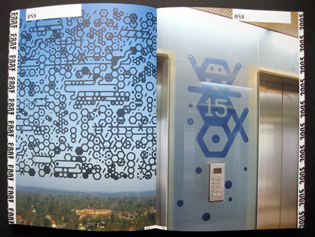
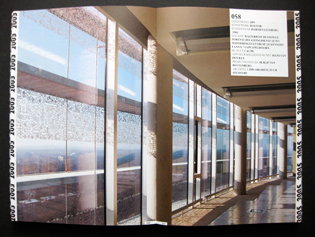
Prints tower H seen from interior, strong backlight makes pattern look dark. From Present, Kunst bij rijksgebouwen 2004-2006, Episode publishers 2007.
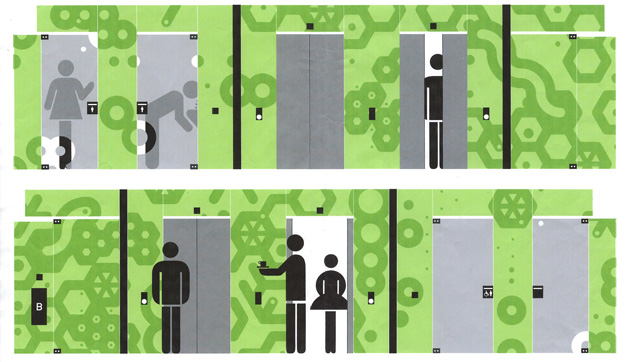
Design for elevator façades inside tower H, made with metallic wallpaint and frosted self adhesive foil. Each floor has a different colour.

Pictogram inside both buildings.
All spreads (except one) above were taken from Sprekende Contrasten, Renovatie en nieuwbouw van het Walterboscomplex, published by Rijksgebouwendienst 2007