Flyways – 3/3 – Open
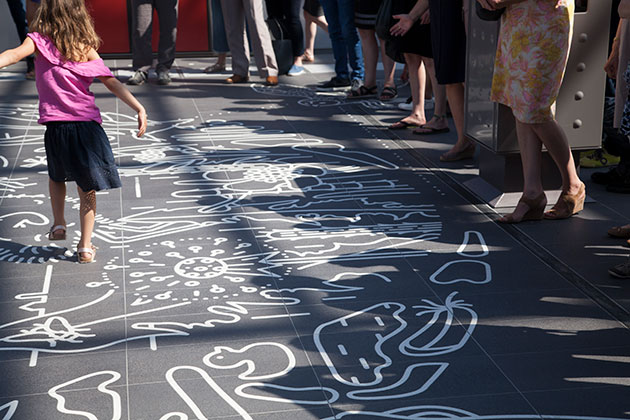
Flyways, part of the Noord/Zuidlijn is now open! Photography Q Kunst.
Flyways
Design for subway station platform
Gemeente Amsterdam, Dienst Metro en Tram
NoordZuidlijn, station Noord, Amsterdam
L 130 x W 13 meters
Technique Inlay of ceramic tiles cut by aquajet
Flyways – 2/3 – realization
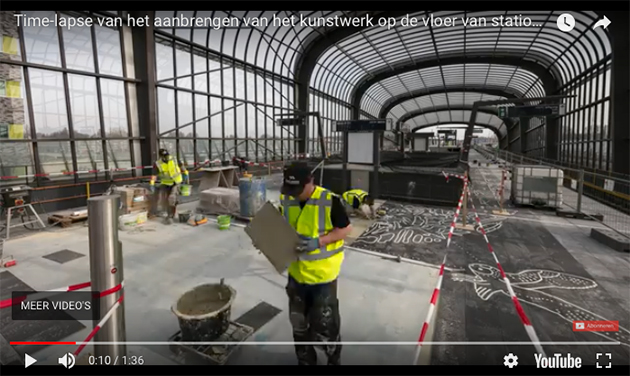
Watch timelapse of making the floor (middle section) by photographer Gé Dubbelman.
Flyways
Design for subway station platform
Gemeente Amsterdam, Dienst Metro en Tram
NoordZuidlijn, station Noord, Amsterdam
L 130 x W 13 meters
Technique Inlay of ceramic tiles cut by aquajet
Flyways – 1/3 – Cutting tiles
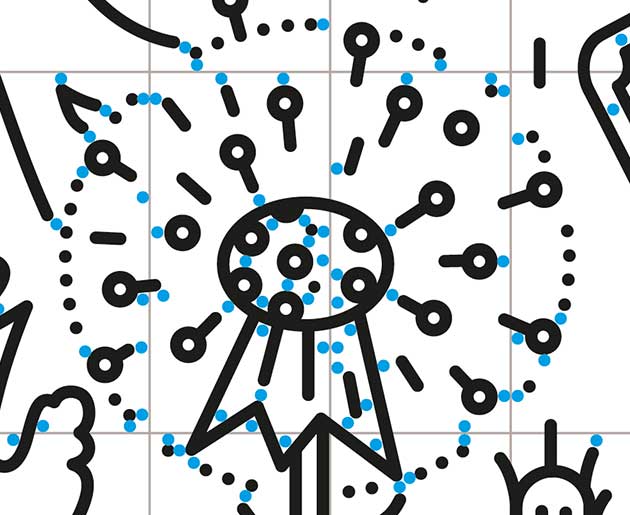
Flyways final design detail: the blue dots mark the space that should stay clear. This is crucial in order to avoid small ceramic splinters that make cutting and placement of the floor components extremely difficult.
Proposal for Noord/Zuidlijn Selected
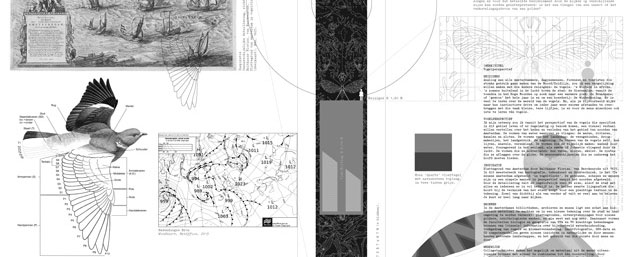
Working title: Vogelperspectief/Bird’s Eye View
Applied art on platform of Station Noord, NoordZuidlijn Amsterdam (proposal)
Client: Gemeente Amsterdam, Dienst Metro
Project coordinator: Véronique Baar, QKunst
Cuckoo – 2/2 – Realization
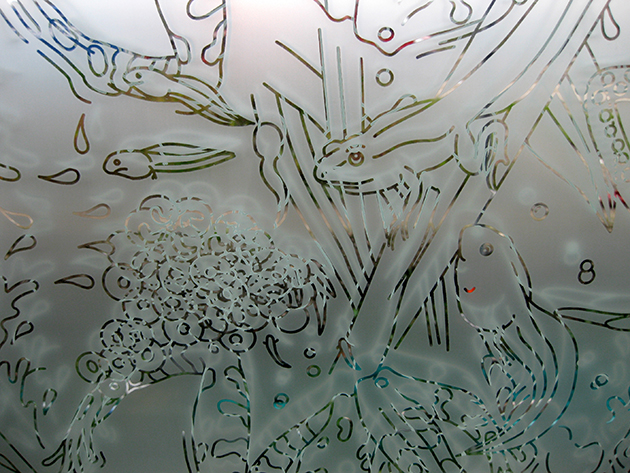
Façade seen from the inside (detail): two printed glass panes with additional images and some space inbetween create a dynamic watery impression.
Title Cuckoo
Project Art for Fletiomare swimmingpool
Client Gemeente Utrecht
Year 2007 – 2009
Technique Screenprint on glass panels, transfers on ceramic titles, screenprint on foil
Architect Slangen & Koenis
Advisor Theo Tegelaers
Cuckoo – 1/2 – Process
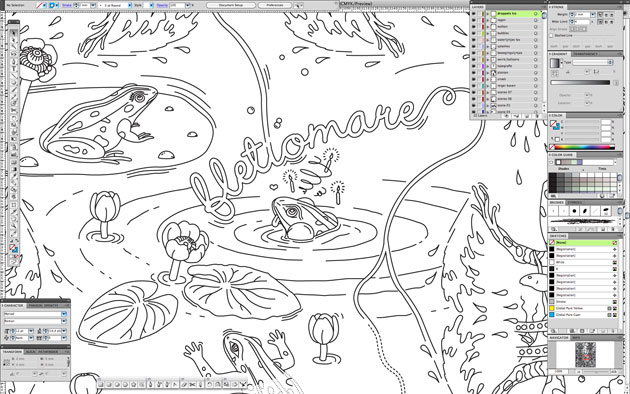
Title Cuckoo
Project Art for Fletiomare swimmingpool
Client Gemeente Utrecht
Year 2007 – 2009
Technique Screenprint on glass panels, transfers on ceramic titles, screenprint on foil
Architect Slangen & Koenis
Advisor Theo Tegelaers
Biomassa & Boktor – Patterns for Glass Façade
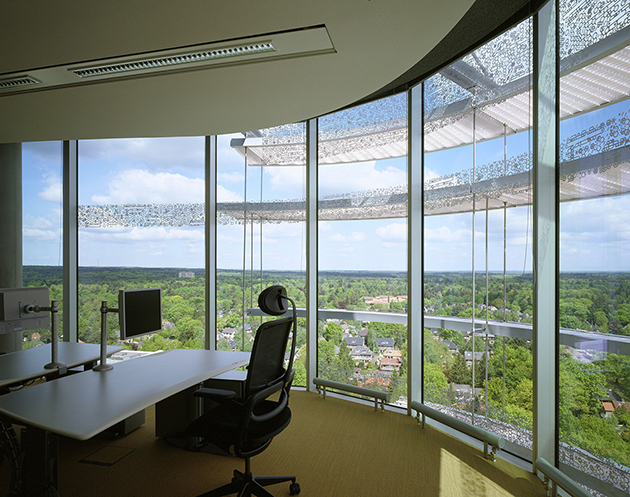
Photography Christian Richters
Title Biomassa (toren E), Boktor (toren H)
Project Patterns in- and outside buildings Belastingdienst (Dutch Tax Authorities)
Client Atelier Rijksbouwmeester
Year 2004 – 2007
Technique Screenprint on glass panels, foil on glass
Architect DP6
Advisor Hans van den Ban